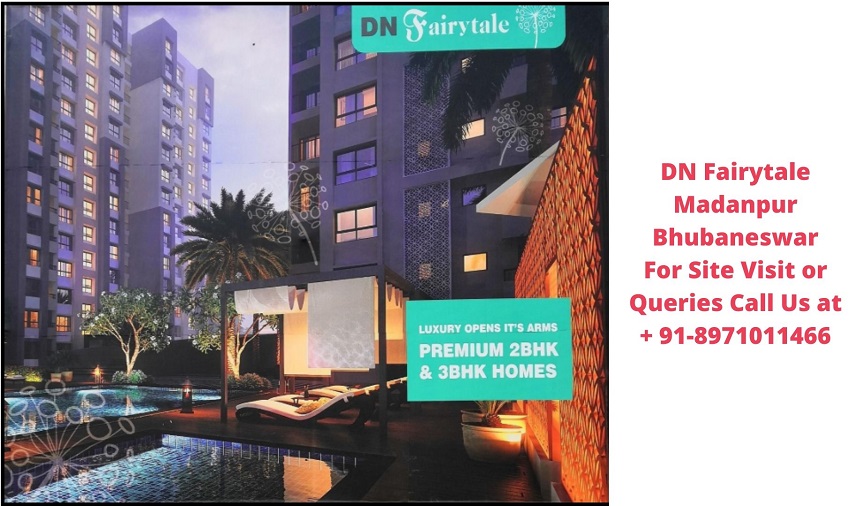
DN Fairytale Madanpur Bhubaneswar

2024-01-27

Real Estate Investment
OVERVIEW:
A mere 10-minute drive from the chaos of the city centre, nestled among lush grasslands and bordered by mountains, you find a paradise, a fairytalesque setting to call your home.
DN Fairytale in Madanpur, Bhubaneswar is a residential project by DN Homes. The project offers apartments with perfect combination of contemporary architecture and features to provide comfortable living. The project is spread over 8 acres and consists a total of 708 flats. DN Fairytale is a precisely designed project with all the essential amenities included within the premises of the project boundary itself. The building has a total of 14 floors. The flats are available in 2 BHK and 3 BHK configurations.
| SL NO | PROPERTY NAME | AREA | SPECIFICATION | PRICE | CONTACT | STATUS | BUILDER |
| 1 | DN Fairytale | Madanpur | 1690 sq.ft., 3BHK | 54.04-58.2L | 7064222111 | Under-construction | DN Homes |
| 2 | DN Fairytale | Madanpur | 1300 sq.ft., 2BHK | 43.34-44.7L | 7064222111 | Under-construction | DN Homes |
Apartment Status: Under- Construction
Actual Video of DN Fairytale:
https://youtu.be/G5jpL2SDaWo
Pricing Details and Description:
2 BHK
- Area: 1275 sq-ft - 1315 sq-ft
- Rate per sq.ft : ₹ 3,294 - ₹ 3,293 per sq.ft
- Price: ₹ 42 Lac - ₹ 43.3 Lac

3 BHK
- Area: 1590 Sq-ft - 1710 sq-ft
- Rate per sq.ft : ₹ 3,296 - ₹ 3,298 per sq.ft
- Price: ₹ 52.4 Lac - ₹ 56.4 Lac

Apartment Features:
Flooring:
- Designed tiles in all bedrooms, with wooden finish tiles in the master bedroom.
Kitchen:
- Designed floor tiles.
- Single-bowl sink with drain board and tap.
- Granite counter with 2-feet ceramic tiles on the wall.
Toilet:
- Anti-skid ceramic tiles on the floor
- Sanitary/China-wares and chrome-plated fixtures of top brand
- Ceramic wall tiles on walls as per design
Windows:
- Superior quality UPVC/aluminium windows
Doors:
- Both side laminated flush door with high quality painted wooden door frames.
Interior Finish:
- Smooth finish putty on walls, and high quality paint
Balconies:
- Oil-bound distemper on the walls and ceilings with vitrified tiles on the floor.
Servant Room
Electrical Fittings:
- PHE Fittings: Hindware or Equivalent with CP fittings.
- Switches: Anchor (Roma) or Equivalent and CP fittings.

Location Advantages:
- Khandagiri: 6 km
- DN Regalia mall: 3 km
- AIIMS: 4 km
- Airport: 8 km

Amenities:
- In close proximity with schools, institutes, hospitals, hotels, restaurants and malls.
- Ease of connectivity
- Installation of CCTV cameras and fire safety measures
- Planned walkways and recreation facilities
- Well ventilated apartments with luxurious ambience
- Air-conditioned gymnasium with world class equipment and certified trainers
- Performance of arts, extempore, elocution and gatherings
- Provision of endless fun and games
- Prestigious educational institutes like DAV Public School, Gurukul, Swami Vivekananda School of Engineering and Technology, GIET, GEC, AIIMS, SUM and many others are located nearby.
- Hearty meals and retail therapy
- Usage of solar-powered light, thereby promoting an eco-friendly approach.
Walkthrough Video of DN Fairytale:
https://youtu.be/098ejp4EO08
LEGENDS:
- Residential Entry
- Commercial Entry
- Driveway
- Surface Parking
- Open Air Theatre
- Party Lawn
- Pre-school and Creche
- Multi-purpose Hall
- Kids play area
- Dance and Hobby Class
- Garden Swing
- Cricket Practice Net
- Half Basketball Court
- Open Gymnasium
- Swimming Pool
- Kids Pool
- Pool Deck and Changing Room
- Sculpture Court
- Children’s play area
- DG and Transformer
- Garden of Eden- The Club
RELATED IMAGES:
Path towards the construction site:

2BHK Ongoing construction:

The School Building:

3D Prototype:

Side View of the Prototype:

Top View of the Prototype:

Construction Site:

Land for Construction of 3BHK:

Ongoing Construction:

Full View of the Construction Site:

LANDMARK
Gandhi Institute for Technological Advancements, GITA BHUBANESWAR:

Visit Our Website: https://bit.ly/2XqMKd6
For More Info or Site Visit Call Us at +91 – 8971011466
We also have some other options of residential projects for you in Bhubaneswar Click Here
Recent Blog
Franchise
How Regrob Helps You Build a Profitable Real Estate Business in 12 Months
With Regrob’s support, you can turn your real estate dream into a thriving business. Discover the proven 12-month roadmap to success and profitability.
Read MoreFranchise
Real Estate Franchising Vs Starting Alone Which Is the Smarter Choice for Entrepreneurs?
Starting your real estate journey? Unsure whether to build your own consultancy or take a franchise? Let’s explore the best path for your success.
Read MoreReal Estate Investment
Top Reasons Why To Invest In A Farmhouse Near Delhi NCR in Garhmukteshwar
☎+91-9821565547 | Looking for the perfect holiday home or a serene retreat from city life? Check Top Reasons Why To Invest In A Farmhouse Near Delhi NCR in Garhmukteshwar
Read MoreFranchise
How Regrob Helps You Build a Profitable Real Estate Business in 12 Months
With Regrob’s support, you can turn your real estate dream into a thriving business. Discover the proven 12-month roadmap to success and profitability.
Read MoreFranchise
Real Estate Franchising Vs Starting Alone Which Is the Smarter Choice for Entrepreneurs?
Starting your real estate journey? Unsure whether to build your own consultancy or take a franchise? Let’s explore the best path for your success.
Read MoreReal Estate Investment
Top Reasons Why To Invest In A Farmhouse Near Delhi NCR in Garhmukteshwar
☎+91-9821565547 | Looking for the perfect holiday home or a serene retreat from city life? Check Top Reasons Why To Invest In A Farmhouse Near Delhi NCR in Garhmukteshwar
Read More